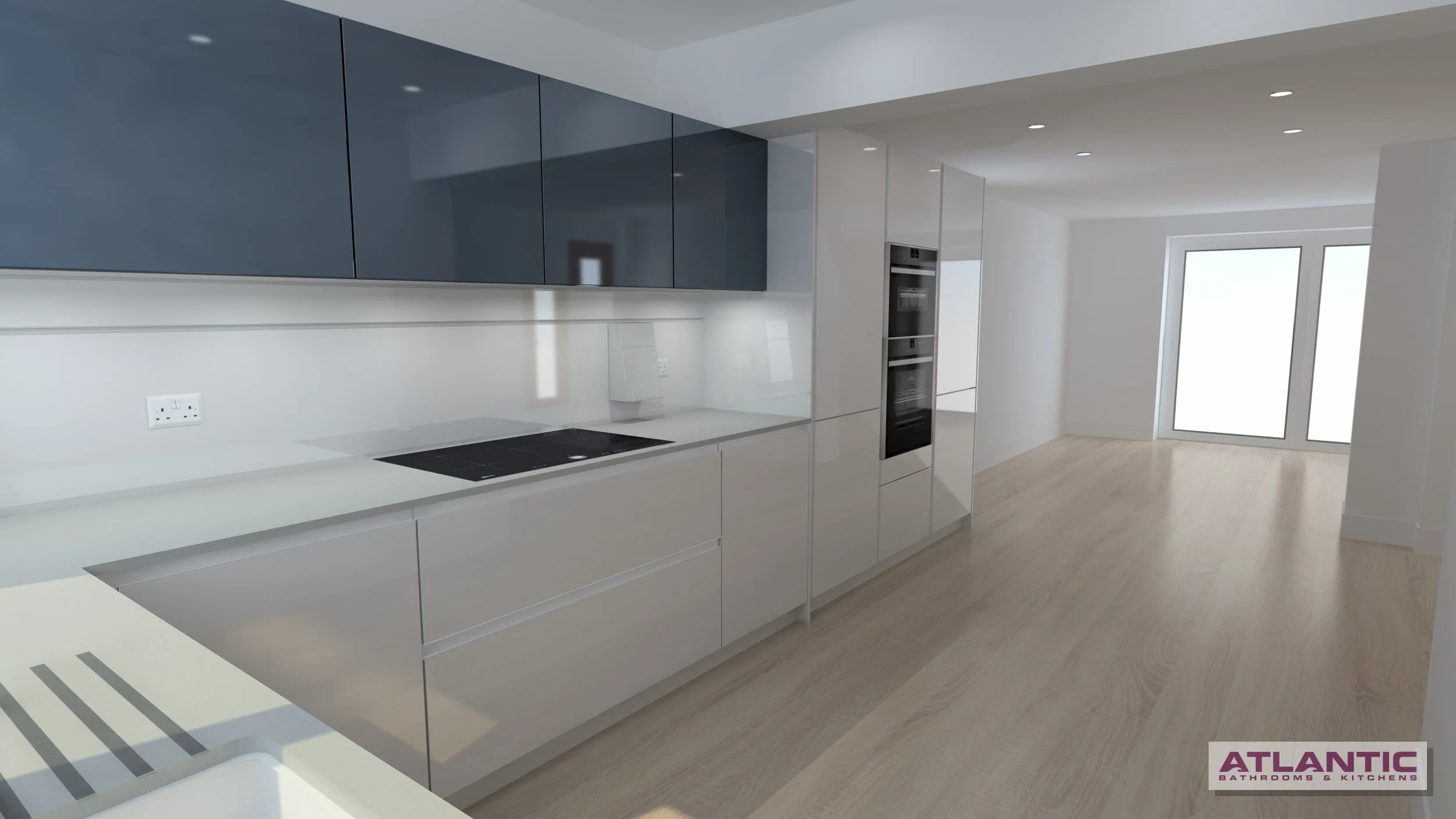
Kitchen Planner
Design your Dream German Kitchen Online
Welcome to our Online Kitchen Planning tools, where you can Design and Configure your Dream German Kitchen
Your perfect German kitchen is just a few clicks away. Use our intuitive online kitchen planner to visualise your dream German kitchen design. Our state of the art kitchen planner tool allows you to add and edit all of the details to create a completely customised 3D model of your new kitchen.
In a rush? We also have our Kitchen Configurator tool, which allows you to customise the colours and materials of three different sample kitchens, giving you a fast way to test out different colour combinations to see what works best for you.
3D Kitchen Planner
-
Occasionally, the planner language will default to German, but if this isn't your native language and you'd like to choose a different option, please click on the three horizontal lines in the top right corner to open the side menu. Scroll down and click the fifth option, (the one with the globe icon beside it!). From the pop up dialogue choose 'EN' for English
-
To begin you must first set a room shape. You can choose from a selection of pre-designed kitchen templates, featuring a variety of typical kitchen layouts to help give you a head start. Alternatively, you can select an empty room in a shape that matches your space or free draw a room completely from scratch. Once you have chosen the preferred option, populate the wall dimensions from the next screen.
-
Add your room elements including doors, windows and radiators, these are added by simply clicking on the item from the list. To position the item, drag and drop to your desired location. Sizes of objects can be altered to match your requirements and you can even customise floor and wall coverings to your taste.
At any point you can move back and forth through the design process, so if you want to change something later on this is very easy. Simply press on the left or right arrow buttons under the top navigation bar in the centre of the screen.
-
Next, you need to choose your carcass system. There are 3 different base unit heights, all available with and without handles. You can learn more about the different cabinet systems and see examples of different cabinet heights by visiting our Schuller page. Once you have chosen your preferred unit height you are now you are ready to start placing units.
These are added in the same way as room elements, simply select the item you want from the side bar and then drag and drop the item in place. Units are categorised into different sections to make it easier to find what you are looking for, and you can filter items by size to locate them faster. Clicking on an individual item will display several icons above it, allowing you to replace, delete, or clone an item. You can manually position the item in the room by altering the dimensions beside it, and change individual unit colours.
-
Once you are happy with your new design you can now start customising the colours and materials to suit your taste! You can choose from a variety of different kitchen styles including a classic Shaker and Modern slab door. Colours, handles and worktops can all be altered through the left hand side bar. You can even populate the room with a variety of accessories and decorative ornaments to give the room a personal touch.
-
Click the forward arrow to finalise your design. You can now download a copy or your personal plan as a PDF file, or you can create an account to save your design and come back to it at a later date.
If you’d like some professional assistance with your design, one of our team will be able to transfer your ideas into our in-house software to check technical issues and offer our professional advice and input. If you want any further customisation, we can help you with this too.
Bring your ideas to life and start creating your online kitchen design today! We can’t wait to see your what you come up with!
Looking for a faster solution with less customisation? Why not try our Kitchen Configurator instead?
One kitchen, multiple looks. Elements like fronts, handles and worktops are important when determining the style and appearance of a kitchen. With our fun and intuitive kitchen configurator, you can test the effect of different elements based on three sample plans.
